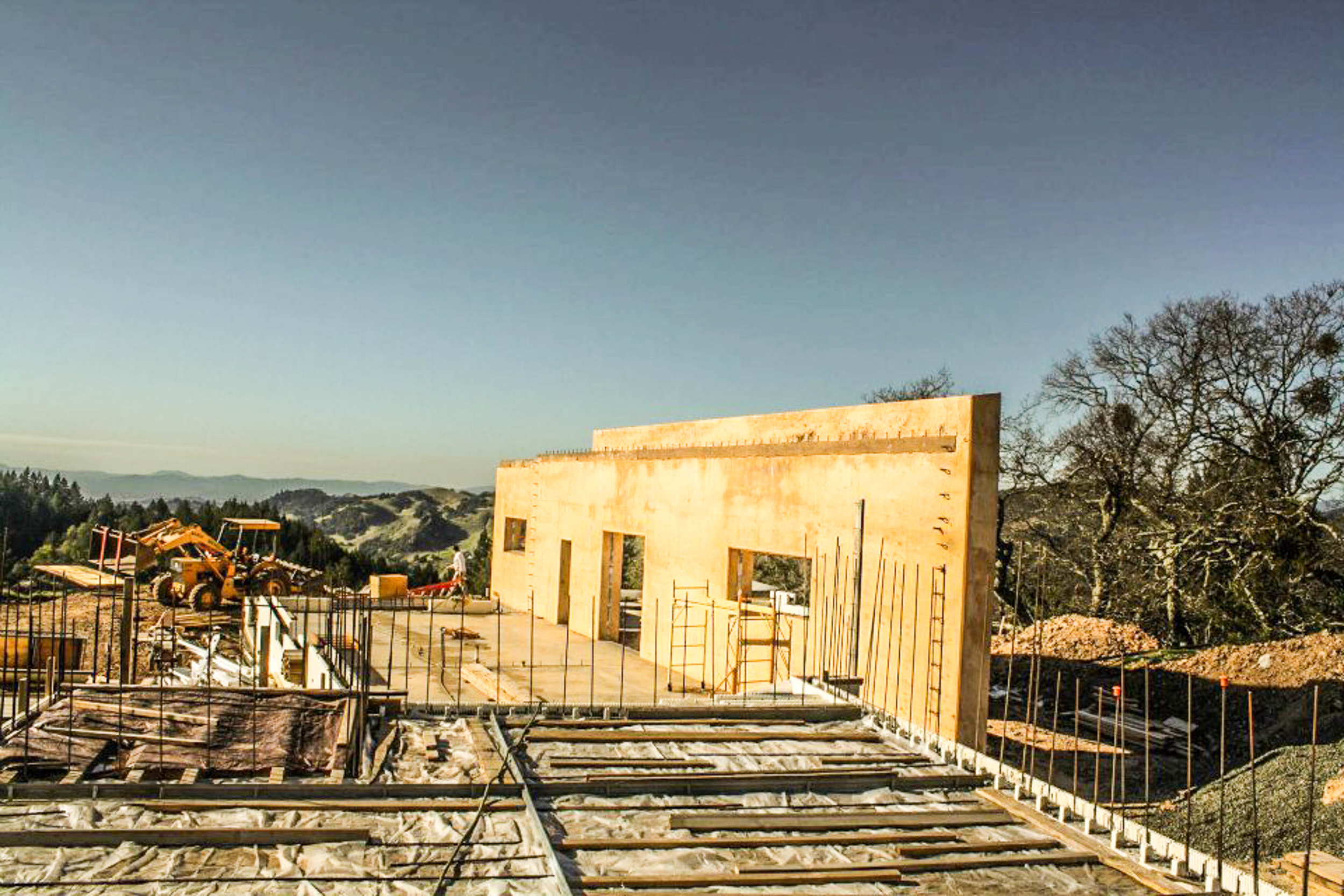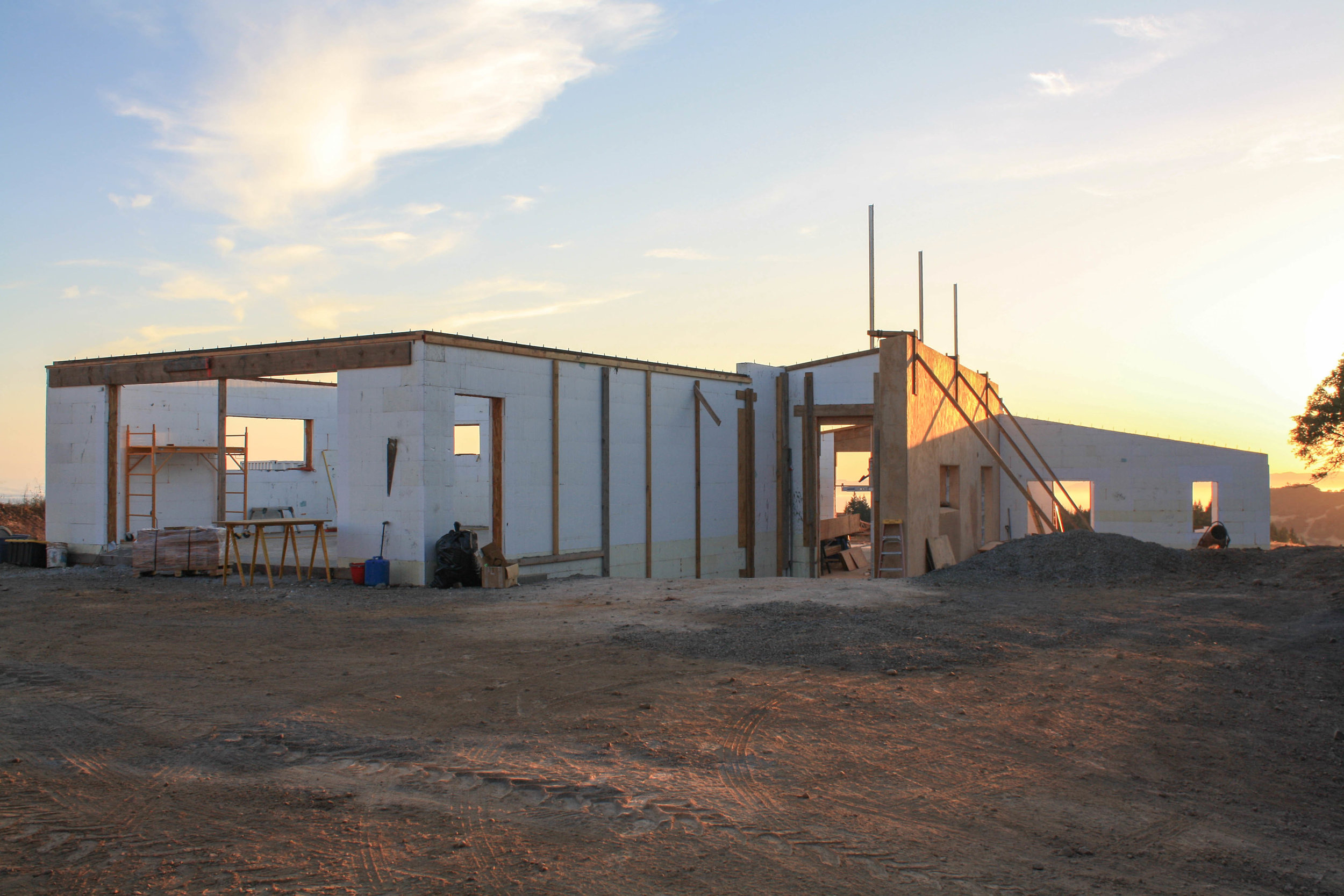SONOMA COUNTY HOME | High Performance
Integration, longevity, strength, sustainability – these are the goals for this super energy efficient home. Located on a steep site with dramatic views, the house design takes cues from the surrounding topography. It is set into the slope of the ridge, the building “steps down” becoming part of the hill side. A “Pise” wall (shot earth and concrete mixture which has a rich earthy texture and hue) runs the length of the house – a continuation of the ridge spine. The shed-roofed volumes are oriented to mimic the slope of the ridge and designed to provide solar shading. The main living space opens to spectacular landscape to the south and west – sweeping views of golden rolling hills, city lights, and is a perch to watch coast weather movement. On the north side, the building is carefully shaped, turning to meet the edge line of a mature forest, creating an intimate, protected, courtyard.
Materiality and assembly where chosen to provide durability and protection on a site that gets significant coastal weather, that is remote, has the potential for seismic activity, and that would be at risk if there was a wild fire. The house is constructed with ICF (insulated concrete forms) walls, Pise, steel, and has a Corten roof. The artisan plaster exterior cladding, Pise wall, along with the rusty red of the roof provide a muted but textured color palette that blends in with the landscape.
Passive heating and cooling strategies, thermal mass, a high-performance building envelope with triple pane European windows, air-sealing, and thermal bridge free details, make this house a super energy efficient building. A single ductless mini split system is used for thermostat controlled heating and cooling, with a back-up wood fireplace for ambience and to burn wood from the property is provided. A mechanical ventilation system supplies constant fresh air to the home and high efficacy lighting is used throughout the home to minimize energy usage. The garage is wired for future PV solar panels and for plug-in electric vehicles. A 10,000 gallon rainwater catchment and storage system provides extra irrigation water and fire protection.
The owner was deeply involved in the construction process. We happily worked with him in an owner-builder manner and believe that his physical involvement in the construction of his own home embeds significance into place.
TYPE: New Single-Family Home | High Performance, Super Energy Efficient
SIZE: 1800 SF + 2 Car Garage + Wine Cellar
LOCATION: Sonoma County, California
DATE: 2014
DESIGNER: Atmosphere Design Build
CONTRACTOR: Atmosphere Design Build
STRUCTURAL ENGINEER: Mark Jokerst, SE
MECHANICAL: Balance Point Home Performance
Photo credit: Kat Alves Photography
FEATURES AND PUBLICATIONS












