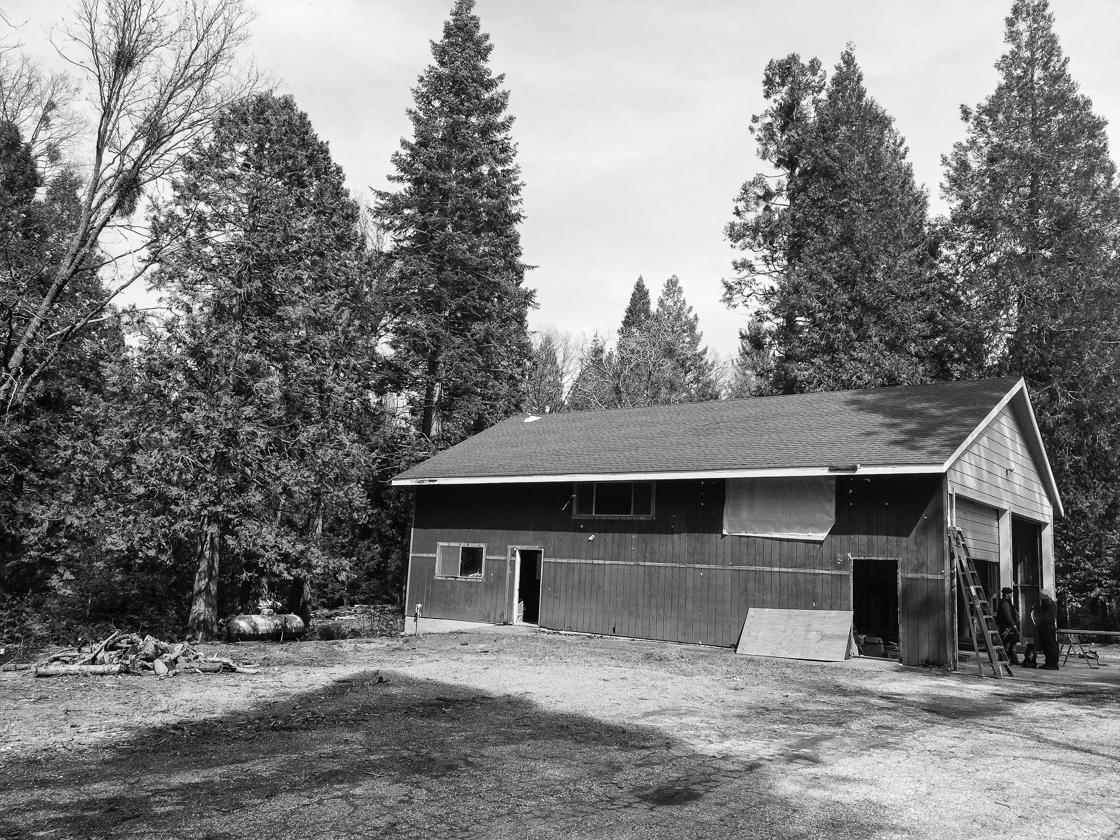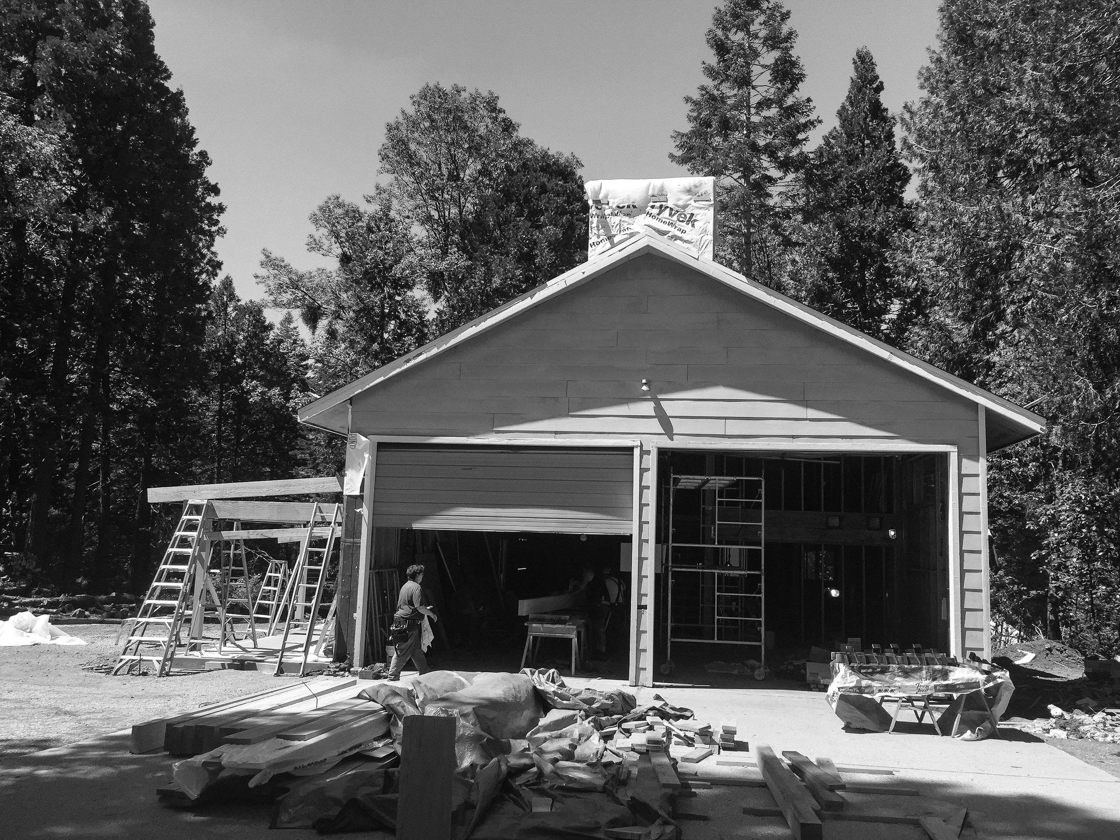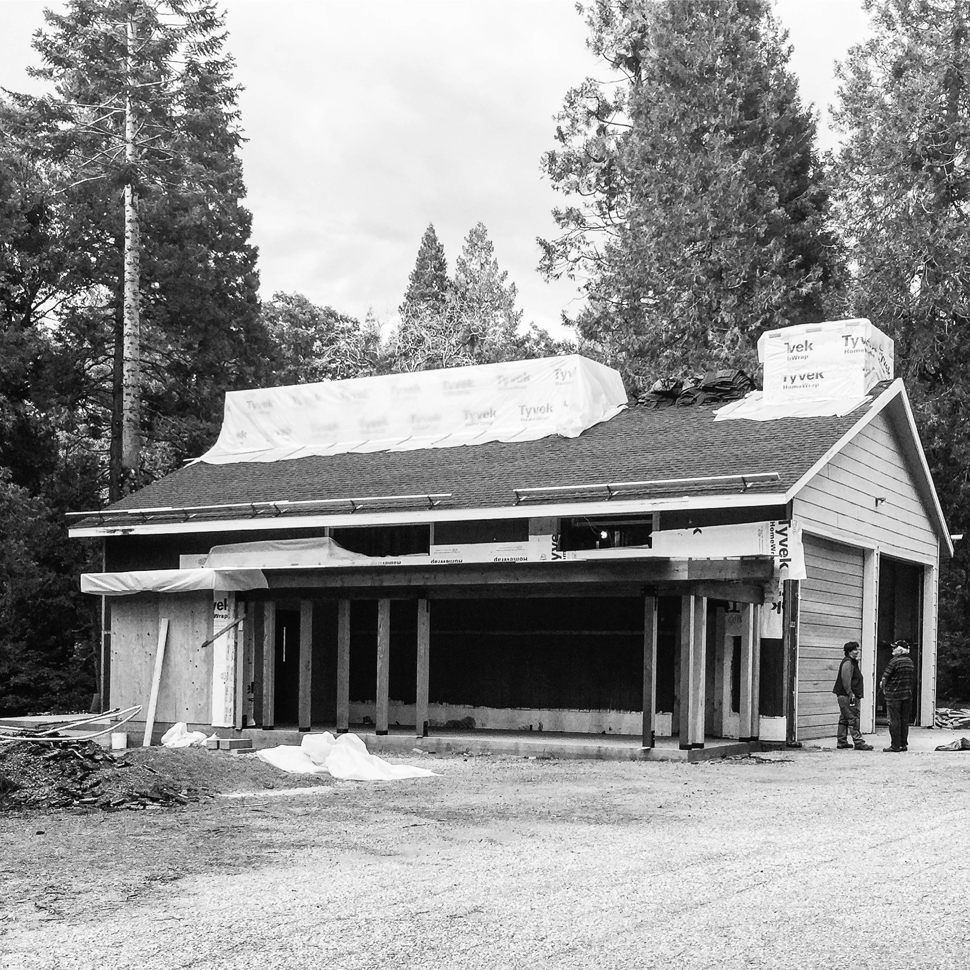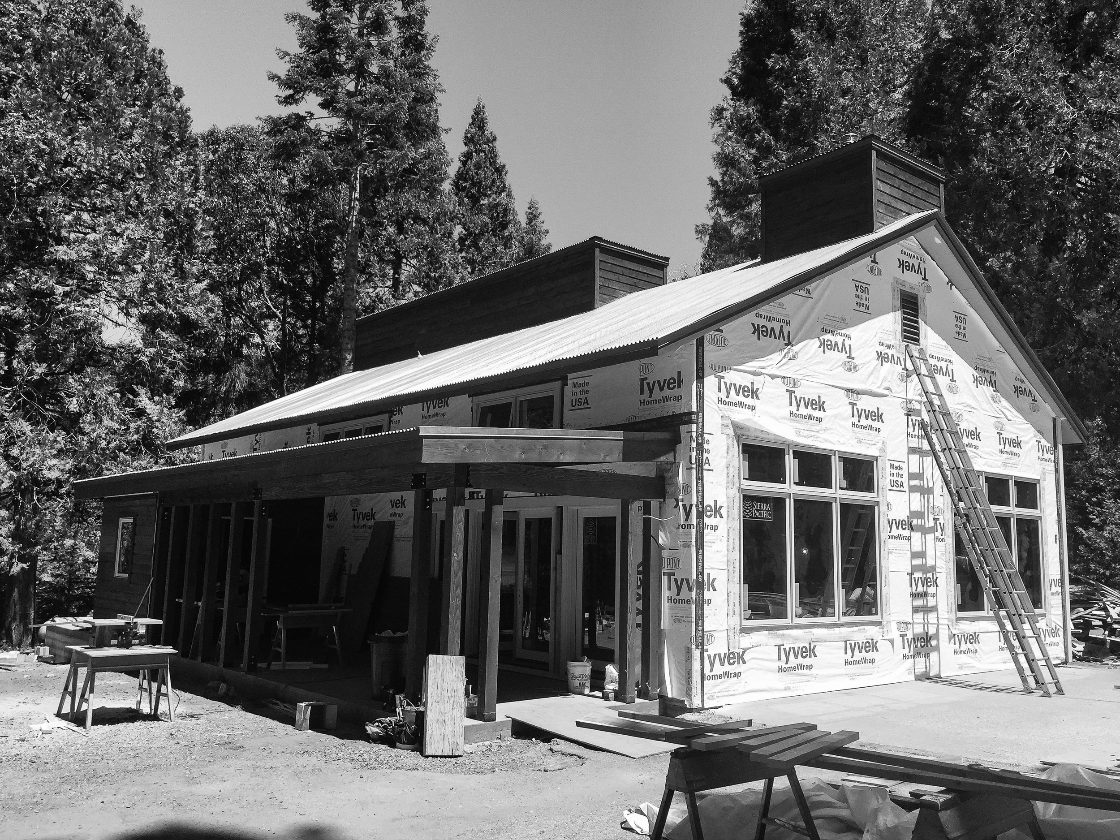FIREHOUSE CONVERSION | Adaptive Reuse, Remodel, Addition, Energy Retrofit
Located outside Nevada City at 4000 feet in elevation, our client bought a decommissioned firehouse with the intent of turning the building into his residence. When one envisions an old fire station – the image of aging bricks, bell towers, and fire poles might be called forth. This fire station, however, lacked the charm the name suggests and was essentially a large garage for fire engines. We decided to subtly evoke the typology of the firehouse in the conversion as a nod to the building's previous life, while re-imagining the interior as a loft-style residence with a spacious, open floor plan.
The retrofit design uses minimal partitions and two small, strategically placed additions to provide a versatile, three-bedroom residence. To create the upstairs bedroom and flex space, the back half of the original ventilated attic was removed and re-framed as a vaulted ceiling. The two large roll up garage door openings were converted into expansive south facing windows with steel surrounds for shading and as a playful memory of the original garage doors. A new chimney between the two south windows recalls the bell towers seen on older, classic firehouses. This feature is repeated at the north end of the building as an elongated clerestory to bring much-needed daylight into the attic bedroom.
The remodeled structure also underwent an energy retrofit to create a comfortable, low energy use building. All the walls and roof were re-insulated and the existing slab was built over with a vapor barrier and rigid insulation. Detailed air sealing was undertaken and new windows were outfitted throughout the home. A 5.5 kW roof-mounted photovoltaic system offsets nearly all of the home's electrical consumption. Salvaged wide plank, Southern yellow pine flooring stretches out throughout the house — milled from old bleachers (caked in gum on one side), which the owner scored on Craig's List.
“What does it take to build something so that it’s really easy to make comfortable little modifications in a way that once you’ve made them, they feel integral with the nature and structure of what is already there? You want to be able to mess around with it and progressively change it to bring it into an adapted state with yourself, your family, the climate, whatever. This kind of adaptation is a continuous process of gradually taking care.”
TYPE: Adaptive Reuse: Conversion of Fire Station to Residence, Addition, Energy Retrofit
SIZE: 2508 SF
LOCATION: Nevada City Area, Northern California
DATE: 2017
ARCHITECT: Atmosphere Design Build
CONTRACTOR: Owner-Builder
STRUCTURAL ENGINEER: Mark Jokerst, SE
MECHANICAL: Balance Point Home Performance
PUBLICATIONS:
<div id="hzroot2807224" style="width:300px;text-align:center;font-size:12px;padding:0;border:0;margin:0;"><div style="font-size:14px;margin-bottom:3px;"><a href="https://www.houzz.com/magazine/houzz-tour-renovation-breathes-new-life-into-a-fire-station-stsetivw-vs~121463670" target="_blank">Houzz Tour: Renovation Breathes New Life Into a Fire Station</a></div><div style="padding:0;margin:0;border:0;margin-bottom:3px;"><iframe data-hzvt="MjAxOTA1MjI6NDAxNDp2aWV3R2FsbGVyeQ==" name="HouzzWidget8938173" id="HouzzWidget8938173" border=0 frameborder="0" SCROLLING=NO style="border:0 none;width:300px;height:275px;" src="https://www.houzz.com/jsGalleryWidget/gallery/121463670//new_window=yes/title_on=yes/width=300"></iframe></div></div>














