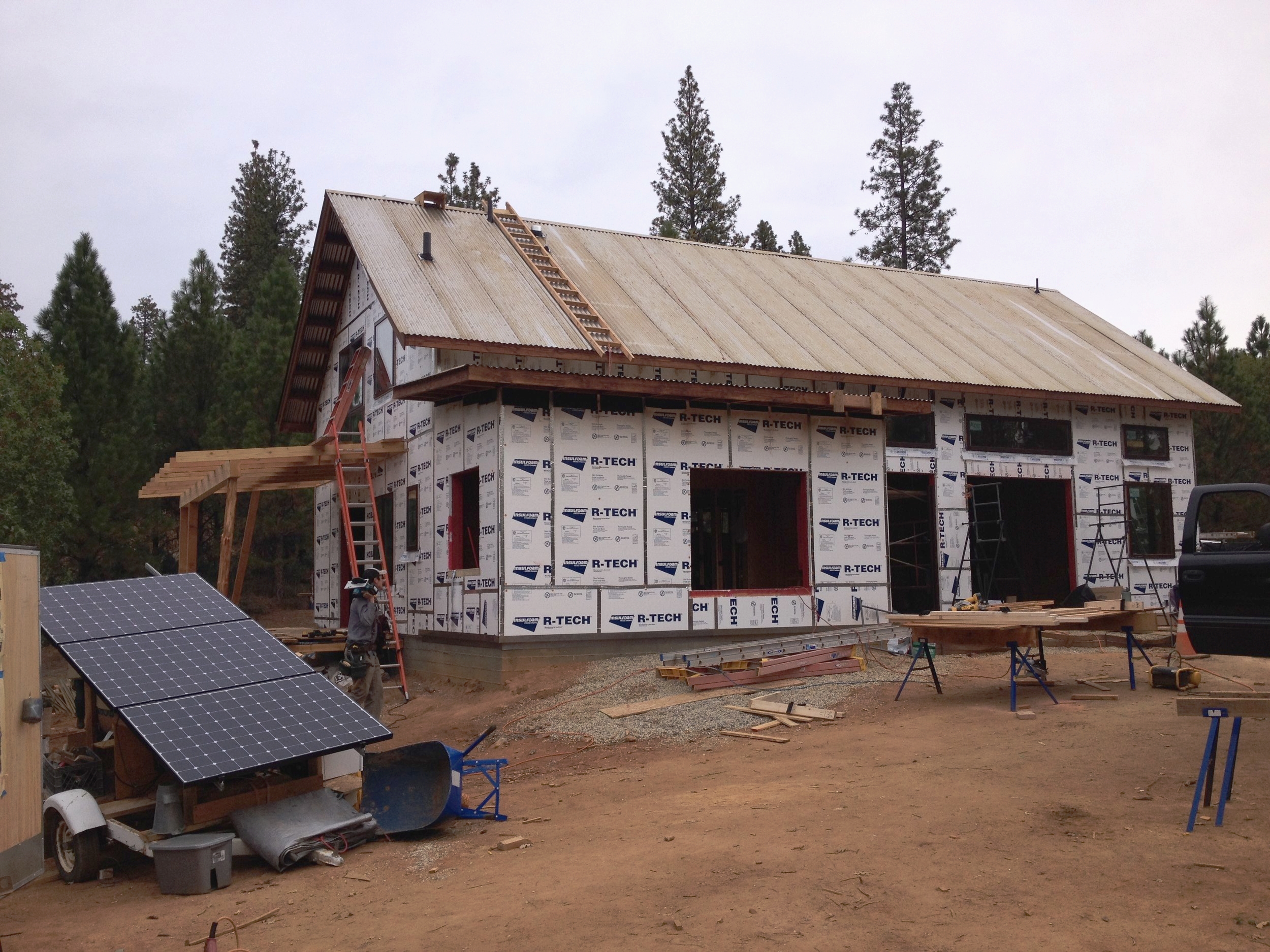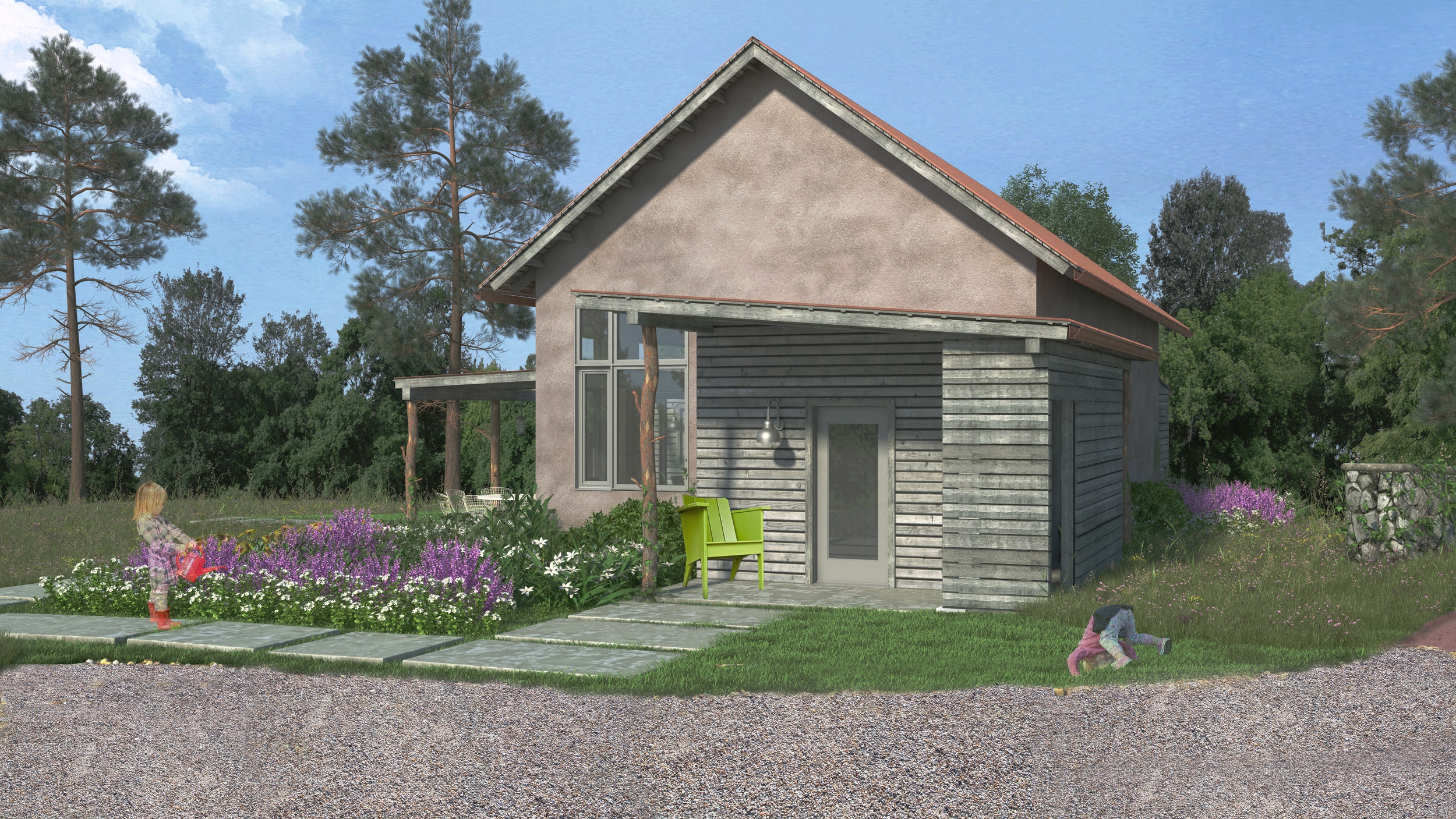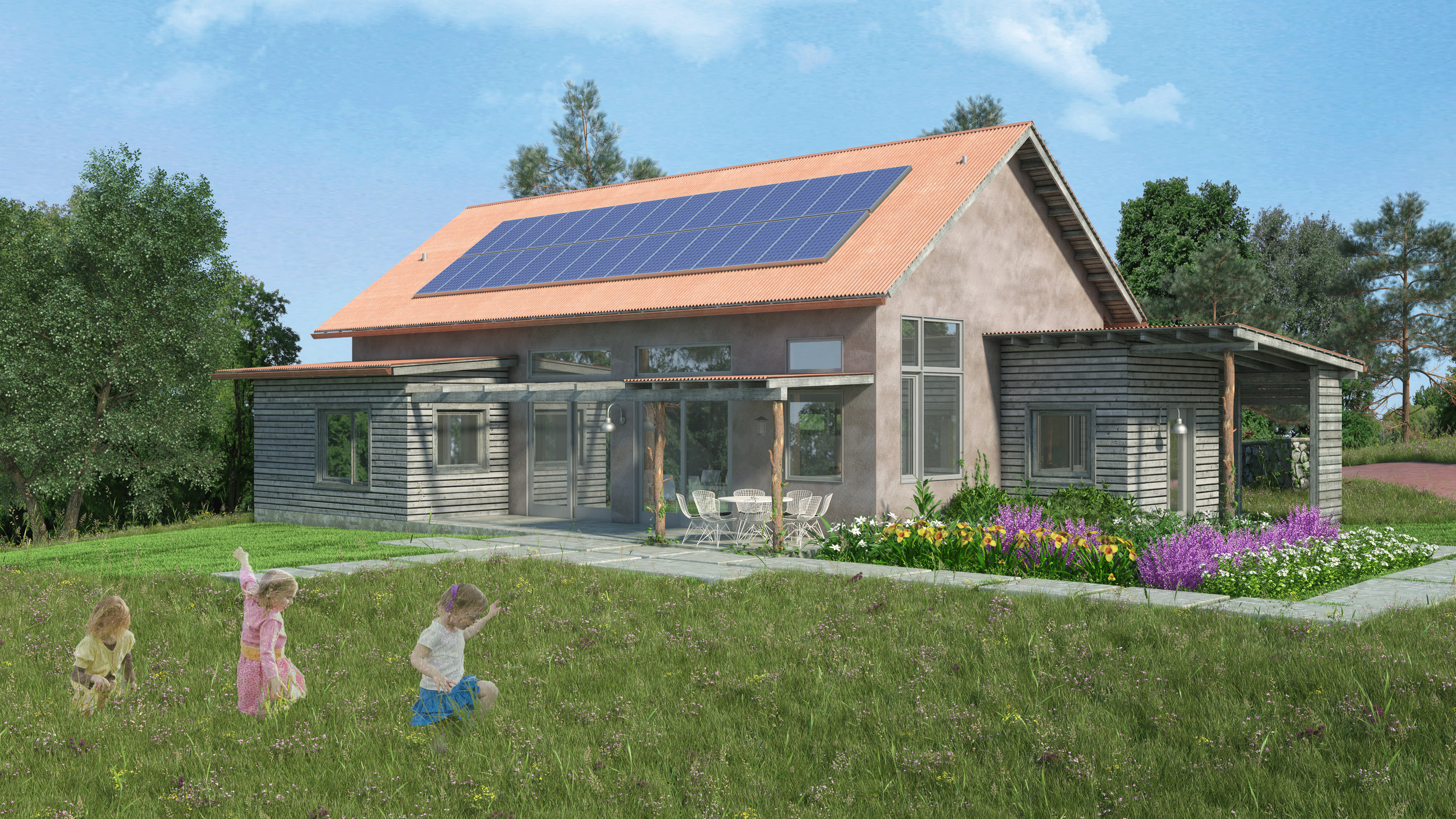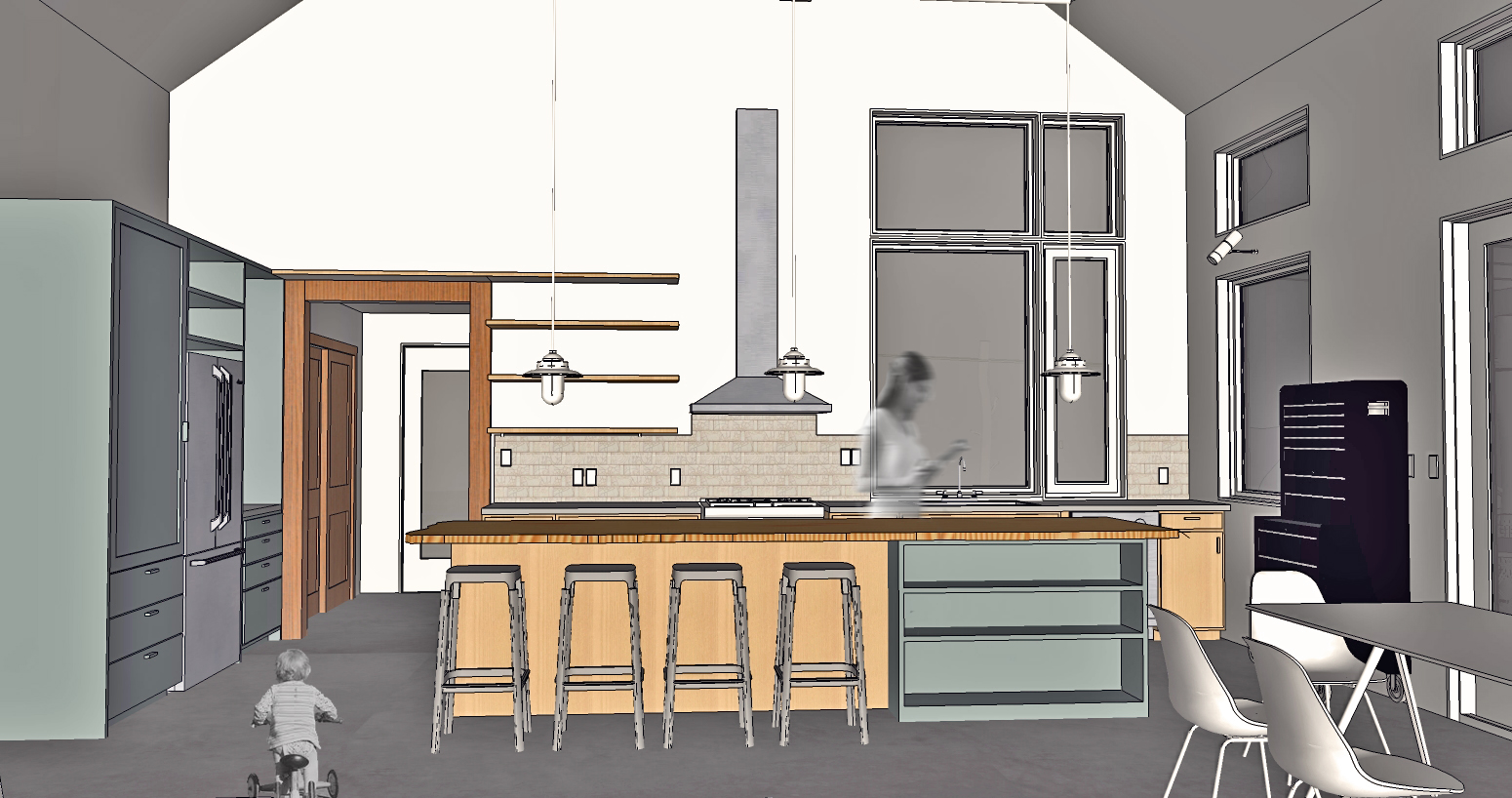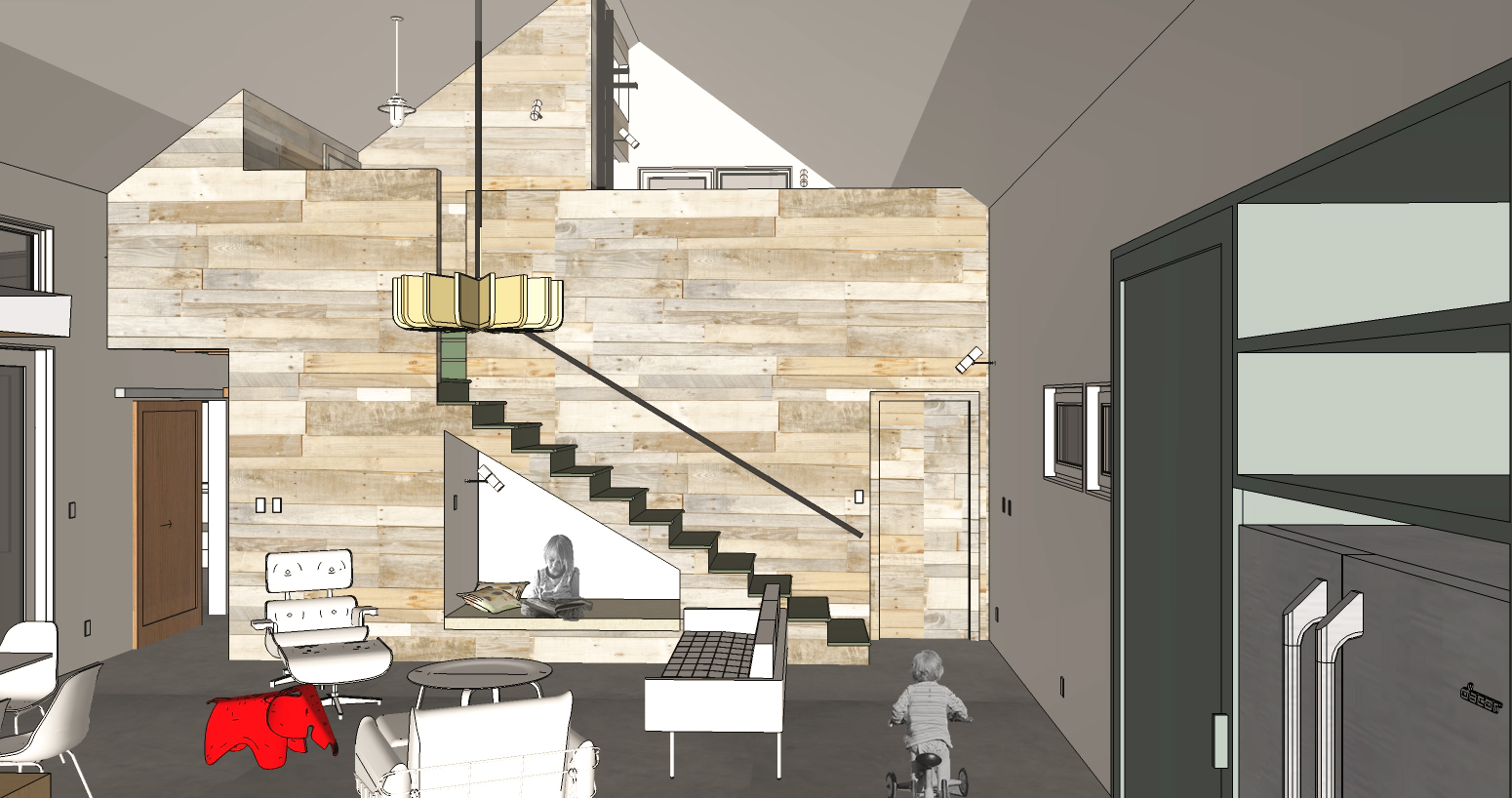C.A.S.K. HOUSE | Zero Net Energy, High Performance
With an eye toward creating a sustainable future for a young family of four, the design for this home focuses on integrating With an eye toward creating a sustainable future for a young family of four, the design for this home focuses on integrating ecological building strategies, energy efficiency, and an accessible open floor plan that is flexible enough to adapt to the family’s changing needs. The house is situated on a sunny south facing site, with glimpses through the native oaks of the local creek canyon below. The house opens to the south and sits close to grade minimizing the inside-outside transition. Covered terraces and porches provide the appropriate solar shading and expand the living area for the modest house during the many seasonable Northern California months.
Inspired by natural building materials and raw industrial loft spaces, the owners wanted to create a home that both celebrates the “imperfect” qualities of handmade structures and that also has a clean contemporary feel. A weathering steel metal roof, native log post details, polish concrete floors, salvaged wood, and locally sourced materials and products are used to underscore the aesthetic and ecological goals.
The CASK House is an exemplar of “high performance building” – combining a super-insulated, airtight, building envelope with optimized solar design to drive energy loads to very low levels. The modestly sized home has a full complement of sustainable features: it is heated and cooled with a single ductless mini split, a heat recovery ventilator supplies constant fresh air to the home’s interior while recovering the thermal energy from exhaust air for reuse inside. The simple form and massing of the house allowed for a cost effective high performance building envelope to be created. The structure was built using advanced framing techniques, thermal free bridge construction details and thoughtful structural engineering to minimize wood usage. A 6.9 kW solar photovoltaic array provides an excess of energy to offset the family of four energy usage in the all-electric home – making the home a net-zero energy building. The home has superior thermal comfort and excellent indoor air quality creating a healthy environment for the young family to grow within.
"We are all responsible for so many sources of energy consumption in our daily lives that we were intrigued by the possibility of reducing the ecological footprint of our home. During our research, we found that some emerging “green” technologies still cost more to adopt early on yet there were also several approaches that were cost effective and energy efficient (making it hard to imagine why they aren’t standard practice). We were excited about building a passive solar house long before we knew where, when or how we would eventually make it happen. Letting the sun and shade take care of most of our heating and cooling during the appropriate seasons is such a simple and effective idea (and who doesn’t want a wall full of beautiful south facing windows?!). As a result of the passive solar design, plenty of insulation, and excellent air sealing (all simple strategies), the temperature of our house stays steady and comfortable year-round with very little energy input from a heat pump. We also chose to have everything in our house run on electricity so we could reach net-zero energy consumption with solar panels. Not paying any energy bills is nice but there is also a bigger sense of energy independence that feels very liberating. Regardless of the slow-moving politics or quickly accelerating climate change, we have removed ourselves from one piece of the problem."
- Shanti Cavanaugh
TYPE: New Single Family Home. Net Zero Energy, High Performance Home.
SIZE: 1690 SF
LOCATION: Nevada City Area, Northern California
DATE: 2015
DESIGNER: Atmosphere Design Build
CONTRACTOR: Atmosphere Design Build
STRUCTURAL ENGINEER: Mark Jokerst, SE
MECHANICAL: Balance Point Home Performance
Photo credit: Kat Alves Photography
PUBLICATIONS:
Dwell Magazine: Special Issue October, 2016

